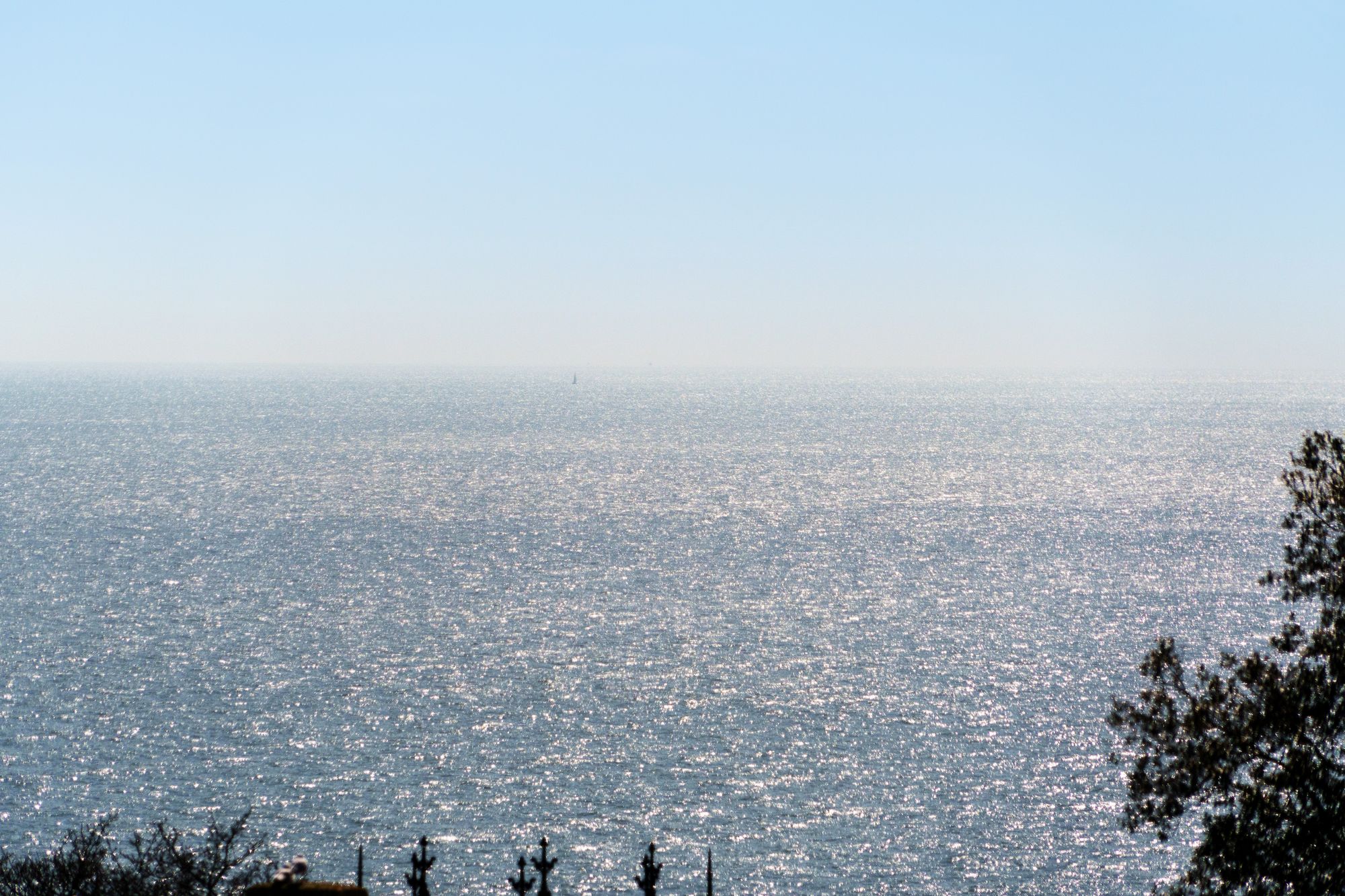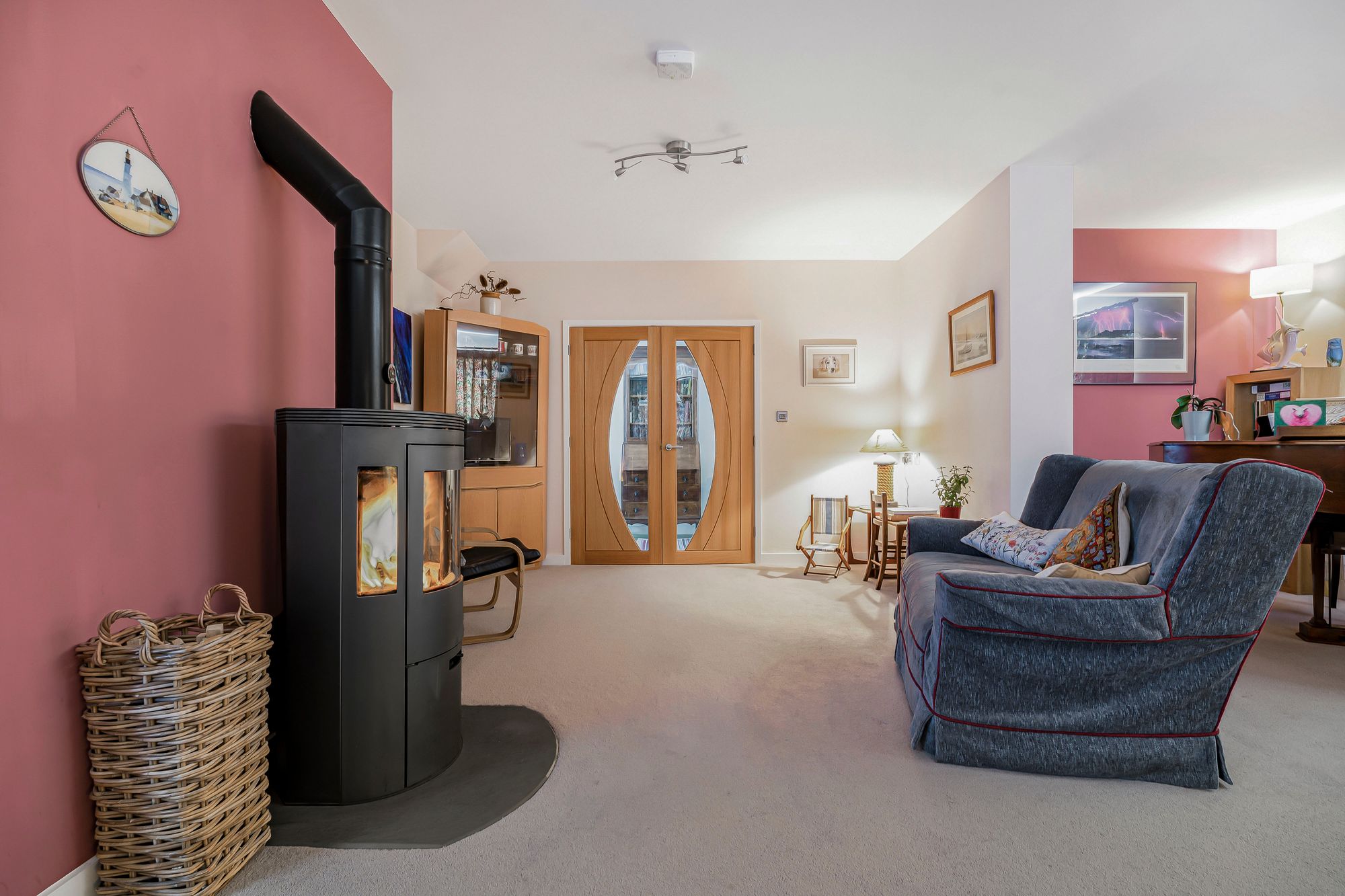

Features
- Impressive bespoke family sized detached residence with sea and rural views
- Highly desirable Holcombe location close to rural and beach walks
- Beautifully modernised throughout and extended to provide nearly 3,000 sqft of living space
- Spacious living room/dining area
- Stylish en-suite bathroom
- Two drives with parking for six vehicles
- Five bedrooms and huge entertainment suite
- Well tended gardens offering area for vegetable plot. Raised decked area with seating to enjoy sea views.
- Many areas for working from home purposes.
- High quality kitchen, utility room, walk in pantry.
Council Tax Band: TBC
Tenure: TBC
EPC Rating: TBC
Parking: Ask
Outside Space: Ask
Accessibility: Ask
Electricity: Ask
Water Supply: Ask
Sewerage: Ask
Heating: Ask
Broadband: Ask
Easements, Wayleaves Etc: Ask
Rights of way: Ask
Listed Property: Ask
Restrictions: Ask
Flooded in last 5 years: Ask
Flood defences: Ask
Source of flood: Ask
Impressive residence boasting nearly 3,000 square feet of living accommodation set within the highly desirable village of Holcombe with glorious views out to sea, the coast and into the village.
Having undergone a complete refurbishment and extension by the owner this property provides an opportunity for a large family or a retirees who may wish to have the option to live on one floor with further accommodation for relatives or additional income through the Annex.
Windward Lane enjoys a secluded position and some fine views over the area and towards the sea. The accommodation has a lovely flow, starting with the spacious, welcoming hallway with oak doors opening to the bright and spacious living room/dining area with fine, elevated views towards the sea and countryside. The re-modelled kitchen has been finished to a high standard with feature central island and a useful utility room.
The ground floor offers three spacious double bedrooms and a home office with a lovely outlook. There is also a contemporary shower room/WC.
The second-floor features two further bedrooms, all lovely sized double rooms and the superb principal en-suite with Juliet balcony, fabulous views and a high quality, stylish en-suite bathroom. The Entertainment room is currently presented as a second living area and gym space. There is a further modern bathroom on this floor.
The lower floor is completely self-contained with its own private entrance and could be used as working/studio space or perfect for multi-generational living or income potential. The layout includes an open plan living/bedroom space, a modern kitchen and a shower room/WC. Completing the lower floor, is an extensive cellar storage area.
The property has well-tended gardens on three sides, including lawned areas, a planted kitchen garden and sun patio. There is ample off-road parking for numerous cars.
Holcombe is situated between the seaside resorts of Dawlish and Teignmouth, growing from a largely agricultural village into a home for those that commute to Exeter and Torbay. The village has a church, two pubs (The Castle Inn and the Smugglers Inn on the coast road) and a village hall. This strong community offers a variety of clubs from indoor bowls to a garden society. Both Teignmouth and Dawlish offer an extensive range of day-to-day conveniences, with railway connections to Exeter and London. Coastal walks are always a favoured in this area via Smugglers Lane down to the beach along the sea walk into Teignmouth along with stunning woodland walks at Mamhead and in the Haldon Forest.
Directions
From Teignmouth town, take Teignmouth Road heading towards Dawlish. As you approach Holcombe, just before the speed camera on the right hand side, take the right hand turn into Windward Lane. The lane bends to the right. Proceed up the road with the high red stone wall along your right. As the wall ends, you will find the private driveway immediately after signposted to number two & four. Follow the driveway down and the property will be found on the left hand side.
Kitchen : 12' 7" x 12' 2" (3.84m x 3.71m)
Stylish re-modelled kitchen has been finished to a high standard with feature central island and a useful utility room.
Living room : 20' 6" x 20' 0" (6.25m x 6.10m)
Spacious living room/dining area with fine, glorious elevated views towards the sea, the East Cliff coast and into Holcombe village countryside. Fitted wood burner.
Hallway reception
On entering the property one finds this fantastic reception hall way with galleried landing above. The accommodation has a lovely flow, starting with the spacious, A welcoming hallway with oak doors
Impressive first floor Landing
A large landing with attractive glass panel bannisters and Velux windows ensuring this to be a light and open space.
Main bedroom suite with en suite bathroom
A real feature is the master suite bedroom, spacious and enjoying views. A large en suite bathroom where views to the sea can be enjoyed while sat in the bath itself
First Floor Entertainment Suit
This huge light room with stunning views through the double balcony doors, offers an adaptable area for entertainment in terms of Gymnasium/Music room/Seconding living room/ huge office/Self contained living area.
Bedroom two first floor
Light bright area ideal for guests.
Bathroom
Driveway
Two separate drives to either side of property providing parking for numerous vehicles, boat or caravan


