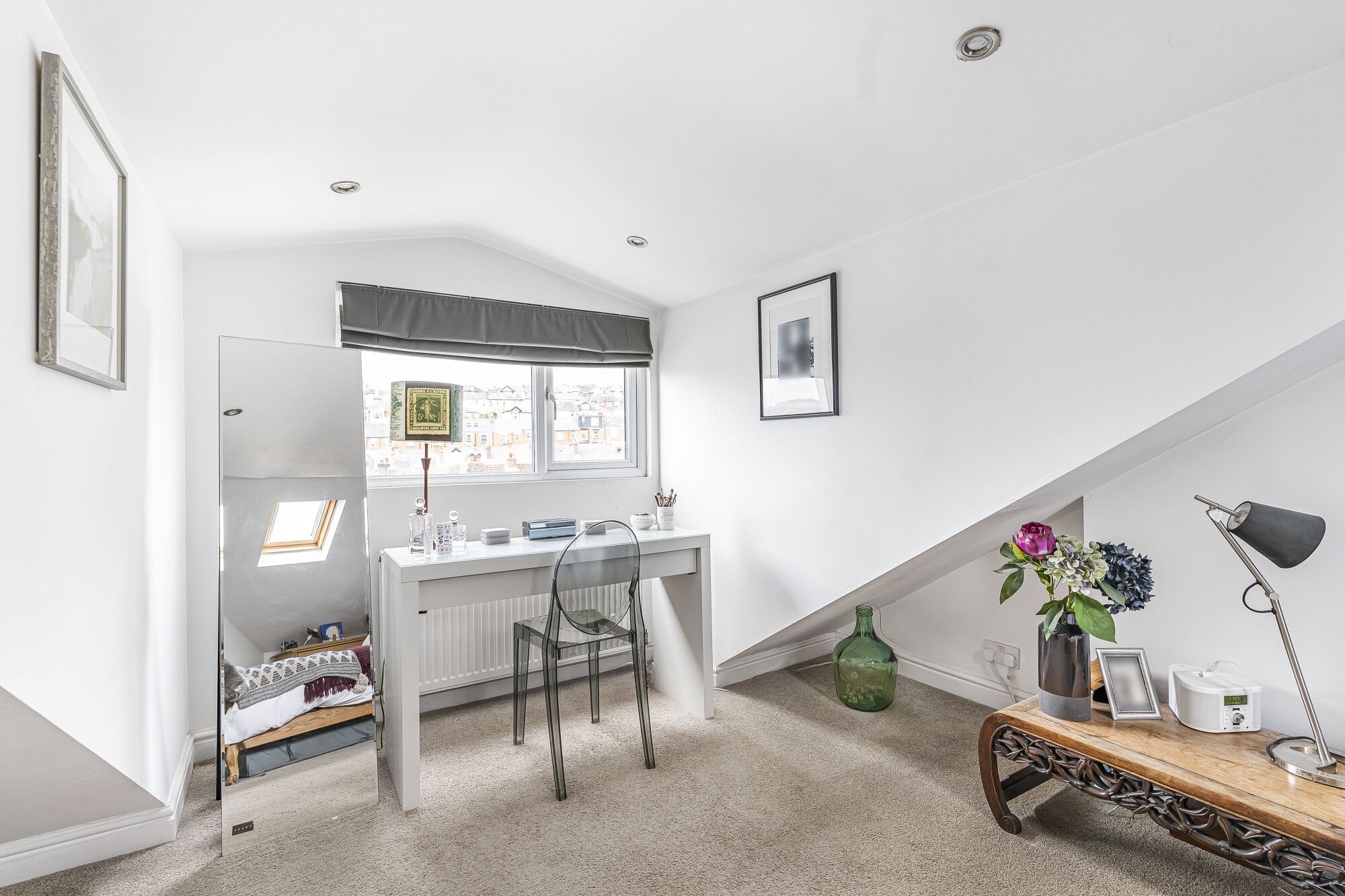9 Westbrook Avenue
Teignmouth, TQ14
5 Bedroom End Of Terrace For Sale
Guide Price
£400,000

Features
- Impressive family home present in superb Decor throughout with self contained Annex/apartment
- Four bedrooms to the main house
- Living room with wood burner
- Dining room open plan into beautiful modern kitchen
- Main bedroom with dressing room, en suite and views of the estuary
- Self contained Annex apartment with large kitchen, living room, double bedroom and bathroom
- Enclosed rear gardens with sunny aspect and large decked area
- Drive way providing two parking spaces
- Storage cellar
- Ideal home and income, excellent decroative order throughout.
Council Tax Band: TBC
Tenure: TBC
EPC Rating: TBC
Parking: Ask
Outside Space: Ask
Accessibility: Ask
Electricity: Ask
Water Supply: Ask
Sewerage: Ask
Heating: Ask
Broadband: Ask
Easements, Wayleaves Etc: Ask
Rights of way: Ask
Listed Property: Ask
Restrictions: Ask
Flooded in last 5 years: Ask
Flood defences: Ask
Source of flood: Ask
Discover the exceptional potential of this beautifully presented, extended terrace family home, ideal for those seeking both spacious living and an opportunity for income.
This impressive property boasts extensive living accommodations, featuring three generously sized bedrooms, including a luxurious main suite with a dressing room and en-suite shower room.
You'll find a stylish family bathroom, inviting living room, separate dining area, and a modern kitchen—all designed for today’s lifestyle. Convenience is a highlight, with off-road parking for two cars, and the charming rear gardens lead to a self-contained one-bedroom annexe apartment.
This versatile space includes its own kitchen, living area, bedroom, en-suite bathroom, and cellar, perfect for guests, a home office, or rental income. This unique property truly offers the best of both worlds. Schedule your internal viewing today
Living room main house
Kitchen and dining room main house
Bedroom one
The main bedroom occupies the whole second floor with views over the Teign Estuary and Shaldon to the rear. A impressive room with walk in dressing room and beautiful en suite shower room
Bedroom two
Bedroom two is a good size double bedroom overlooking the rear aspect
Bedroom three
Bedroom three os located in the self contained annex. With a range of fitted wardtrobes and door to bathroom and living room in the annex
Bedroom four
Bedroom four can be found on the fist floor. Affording two mirror fronted wardrobes and bay window over looking front aspect.
Bedroom five or study
A single bedroom or study located on the first floor of the main house overlooking front aspect
Main house family bathroom
A well appointed family bathroom located on the first floor of the main house.
Kitchen Annex
Well appointed spacious kitchen overlooking rear gardens and open plan to the living room in the annex
Living room annex
Living room in the annex has patio doors opening onto to the rear decked garden and is open plan to the kitchen enjoying a south westerly aspect
Bathroom Annex
Attractive bathroom suite off the main bedroom to the annex.
Driveway
Off road parking a brick Pavia driveway for two cars.
