7 The Mount
Teignmouth, TQ14
3 Bedroom Mid Terraced For Sale
Guide Price
£250,000
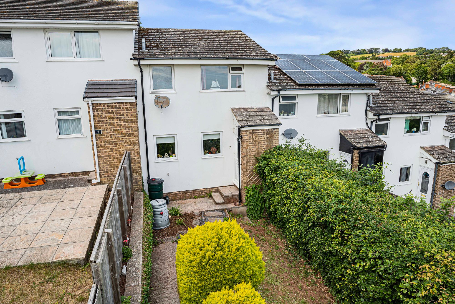
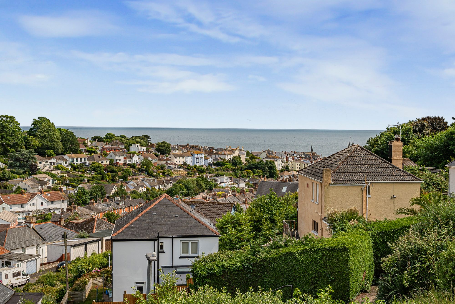
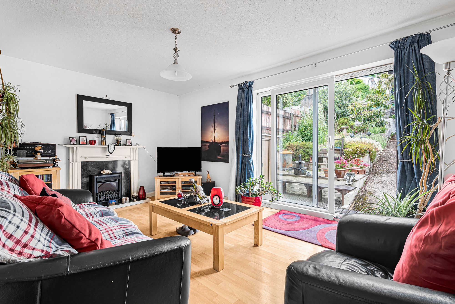
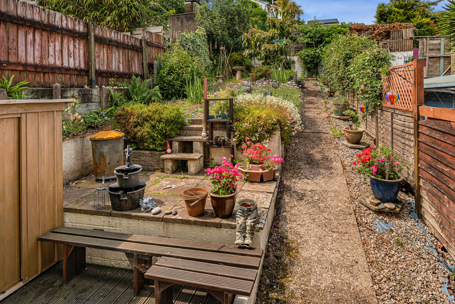
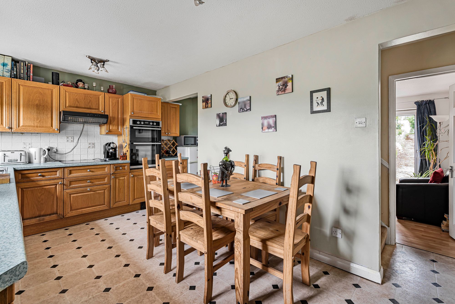
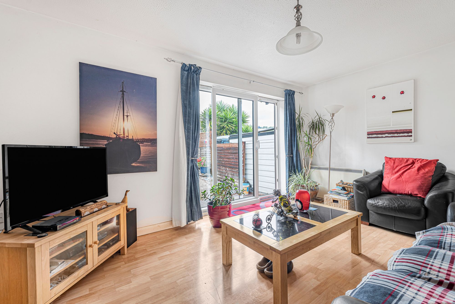
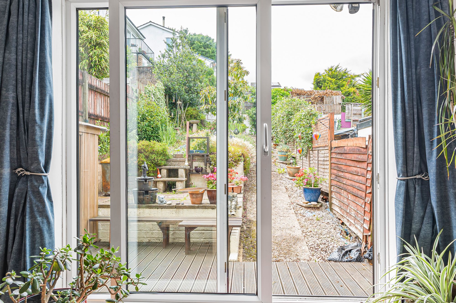
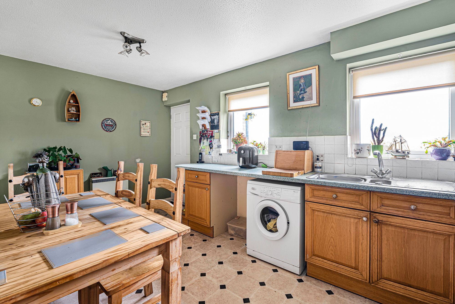
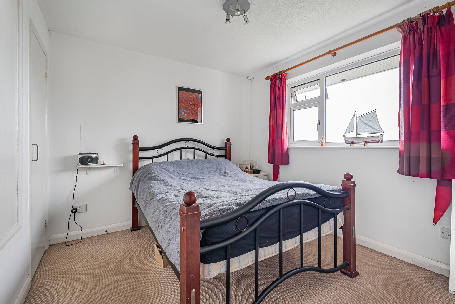
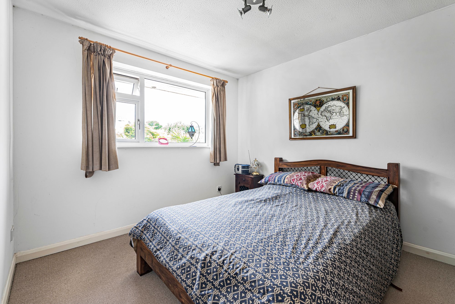
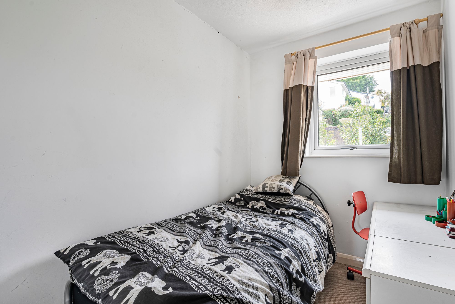
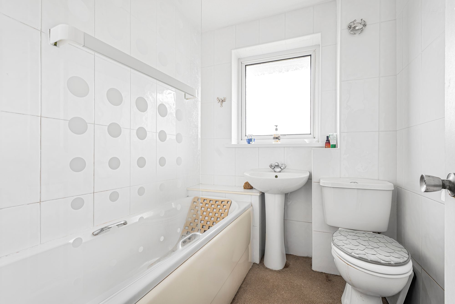
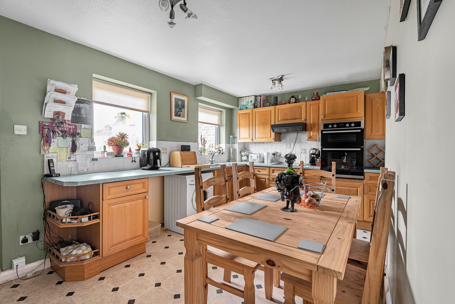
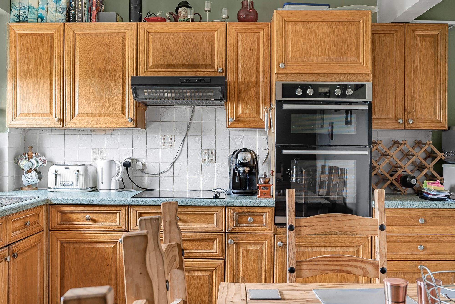
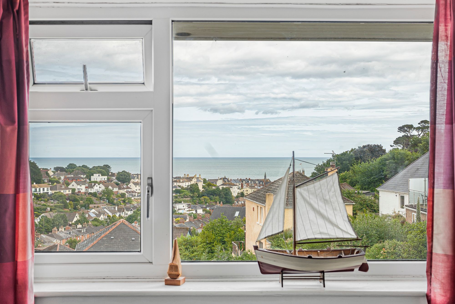
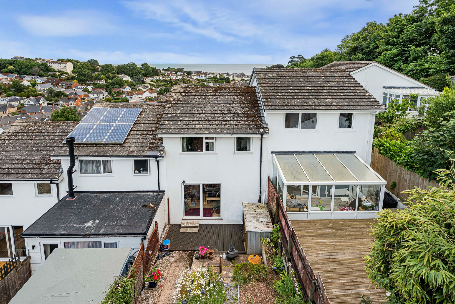
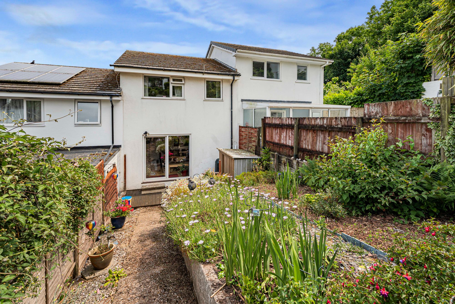
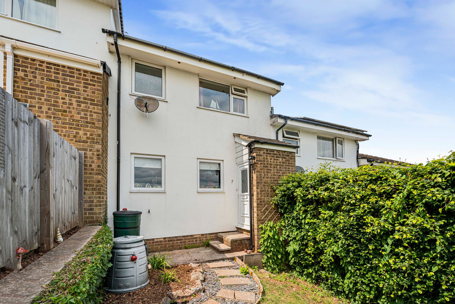
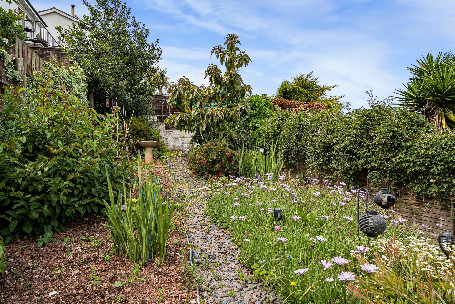
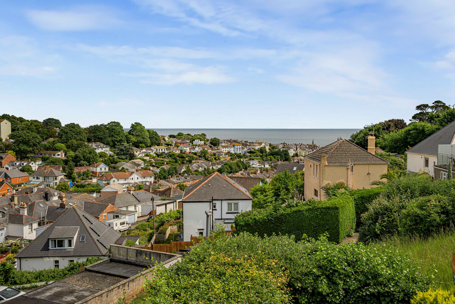
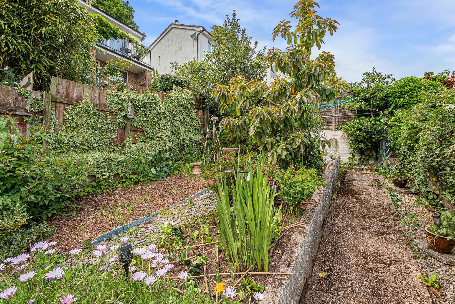
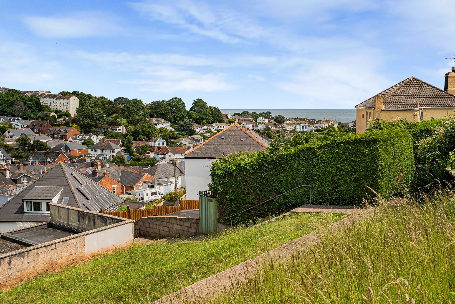
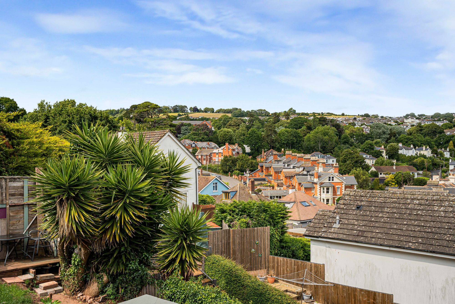
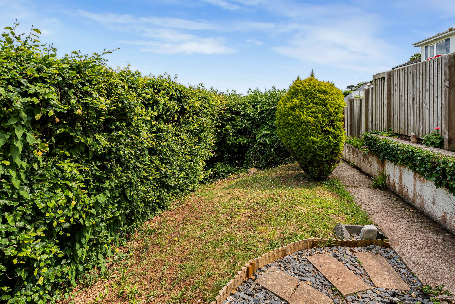
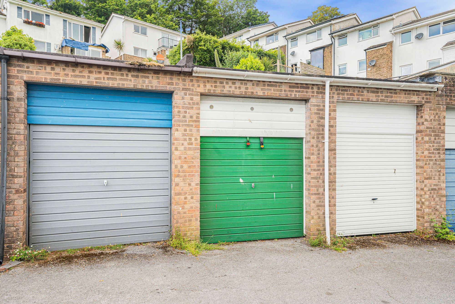
Features
- Modern three bedroom house located on the highly sought after Easter Side of Teignmouth
- Sea and rural views and no onward chain
- Requires some modernisation and priced to reflect - excellent scope to improve
- Kitchen and and dining room
- Living room overlooking rear gardens
- Family bathroom, gardens to front and rear
- Excellent potential internal viewing strongly recommended
- Larger than average single garage
Council Tax Band: TBC
Tenure: TBC
EPC Rating: TBC
Parking: Ask
Outside Space: Ask
Accessibility: Ask
Electricity: Ask
Water Supply: Ask
Sewerage: Ask
Heating: Ask
Broadband: Ask
Easements, Wayleaves Etc: Ask
Rights of way: Ask
Listed Property: Ask
Restrictions: Ask
Flooded in last 5 years: Ask
Flood defences: Ask
Source of flood: Ask
Walk through description:
uPVC Obscure Double-Glazed Entrance
Door into..
Entrance Vestibule: The door opens into the...
Spacious kitchen and dining room:
This area features a comprehensive range of cathedral-style cupboard and drawer base units beneath laminate rolled-edge work surfaces with tiled splashbacks. There is corner display shelving and a breakfast bar, a one-and-a-quarter bowl stainless steel drainer sink unit with a mixer tap, plumbing for a washing machine, an integrated ceramic hob with an extractor hood above, and an integrated double oven. There is space for an upright fridge-freezer and corresponding eye-level units. Two uPVC double-glazed windows provide a southerly aspect with views across neighboring properties and out to sea. There is also space for a table and chairs, as well as a night storage heater.
A door leads to a useful under-stairs store cupboard, and stairs rise to the upper floor.
This area also connects to the...
Living room:
Featuring a night storage heater, a fireplace with an inset electric coal-effect fire, and a wooden surround and mantle. uPVC double-glazed sliding patio doors offer an outlook and provide access to the enclosed rear gardens.
First floor landing:
This space includes a hatch with access to the loft, a dado rail, and a night storage heater. Doors lead to...
Bedroom:
This bedroom has a uPVC double-glazed window with an open view across east Teignmouth and out to sea. It includes a built-in wardrobe with a hanging rail and fitted shelving, as well as a door leading to an airing cupboard with a factory-lagged hot water cylinder and slatted shelving.
Bedroom:
This bedroom features a uPVC double-glazed window overlooking the rear gardens.
Bedroom:
Another bedroom with a uPVC double-glazed window facing the rear aspect.
Bathroom:
The bathroom has fully tiled walls and a modern suite comprising a panelled bath with a fitted Triton shower and a glazed shower screen, a pedestal wash hand basin, a low-level WC, a uPVC obscure double-glazed window, a heated towel rail, and a shaver socket.
Outside:
The property is approached via a pedestrian walkway. Access to number 7 is provided by a pathway through the front gardens, which feature gently sloping lawns with mature hedgerow borders and inset flower beds, as well as an outside water tap and courtesy lighting. At the rear of the property, which can be accessed through the main reception area, there is a sun deck immediately accessible from the patio doors, along with corresponding seating. A pathway leads through the gardens, which include gravelled flower beds and a raised paved patio/seating area. The main garden is well-stocked with a variety of shrubs and evergreens.
AGENTS NOTE: To the rear of the property there is pedestrian access back onto The Mount.
GARAGE
6.14 × 3.07 Larger than average single garage nearby block. Larger than average garage with metal up and over door. Additional head height.
EPC Rating: E
Living room
Living room: Featuring a night storage heater, a fireplace with an inset electric coal-effect fire, and a wooden surround and mantle. uPVC double-glazed sliding patio doors offer an outlook and provide access to the enclosed rear gardens.
Kitchen
Spacious kitchen and dining room: This area features a comprehensive range of cathedral-style cupboard and drawer base units beneath laminate rolled-edge work surfaces with tiled splashbacks. There is corner display shelving and a breakfast bar, a one-and-a-quarter bowl stainless steel drainer sink unit with a mixer tap, plumbing for a washing machine, an integrated ceramic hob with an extractor hood above, and an integrated double oven. There is space for an upright fridge-freezer and corresponding eye-level units. Two uPVC double-glazed windows provide a southerly aspect with views across neighboring properties and out to sea. There is also space for a table and chairs, as well as a night storage heater.
Bedrooms
Bedroom: This bedroom has a uPVC double-glazed window with an open view across east Teignmouth and out to sea. It includes a built-in wardrobe with a hanging rail and fitted shelving, as well as a door leading to an airing cupboard with a factory-lagged hot water cylinder and slatted shelving. Bedroom: This bedroom features a uPVC double-glazed window overlooking the rear gardens. Bedroom: Another bedroom with a uPVC double-glazed window facing the rear aspect.
Bathroom
Bathroom: The bathroom has fully tiled walls and a modern suite comprising a panelled bath with a fitted Triton shower and a glazed shower screen, a pedestal wash hand basin, a low-level WC, a uPVC obscure double-glazed window, a heated towel rail, and a shaver socket.
On street
