6 Priory Park Road
Dawlish, EX7
5 Bedroom Detached House For Sale
Offers in Region of
£525,000
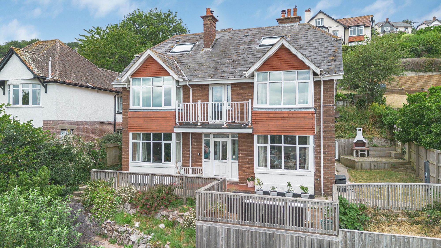
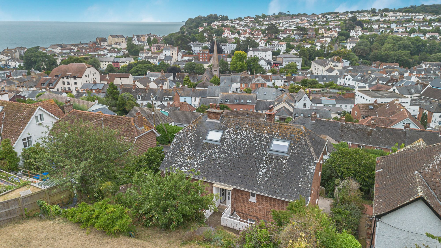
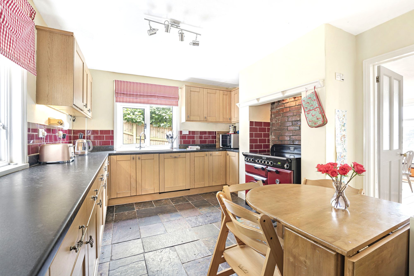
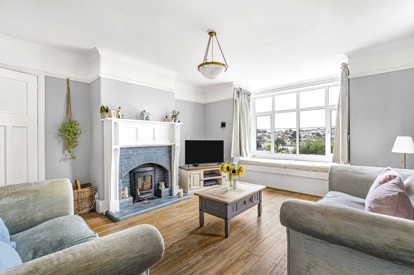
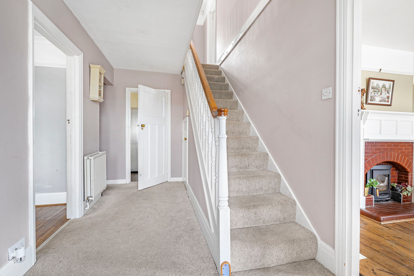
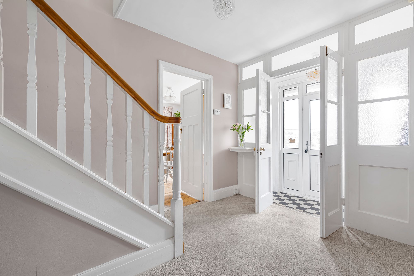
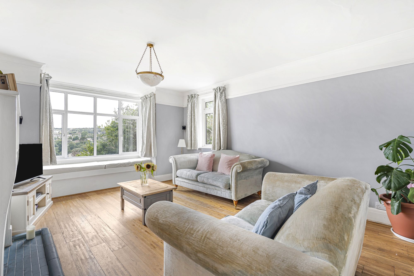
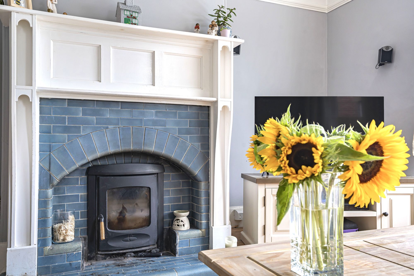
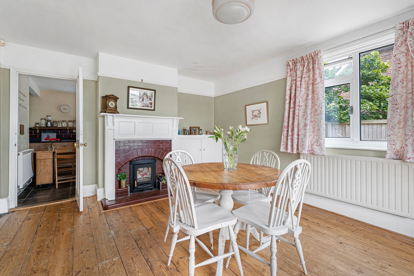
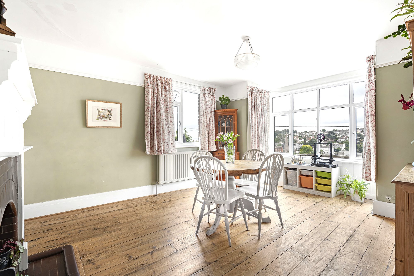
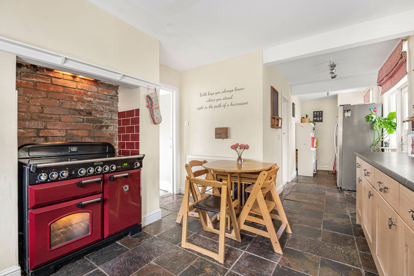
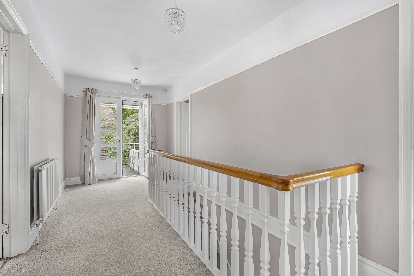
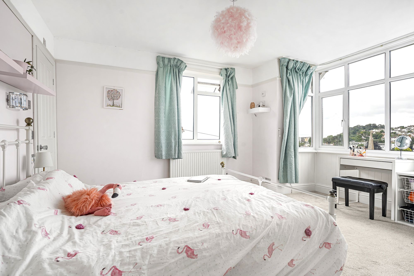
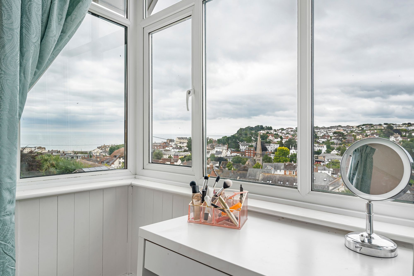
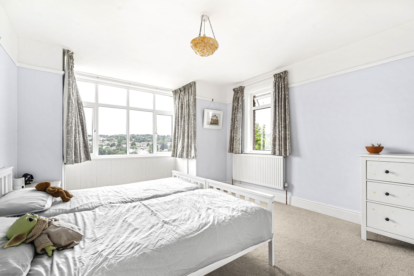
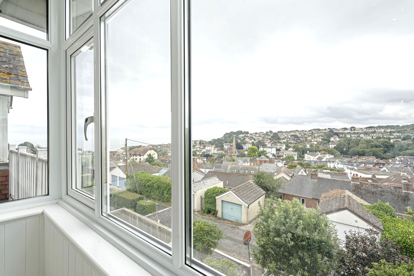
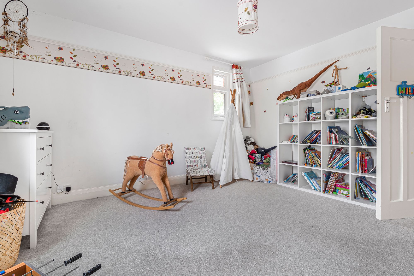
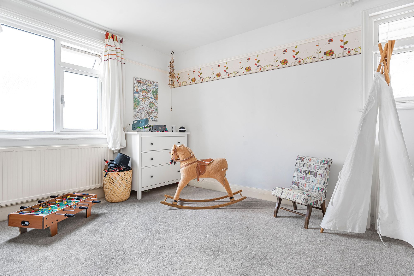
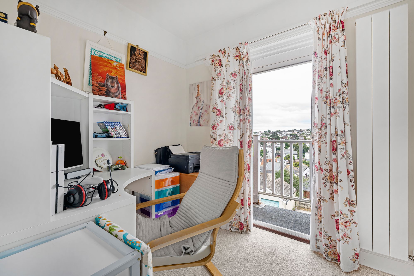
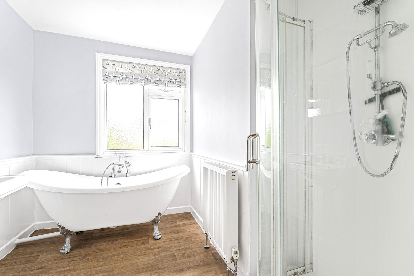
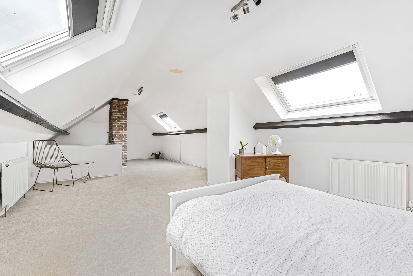
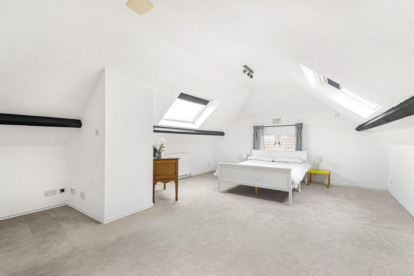
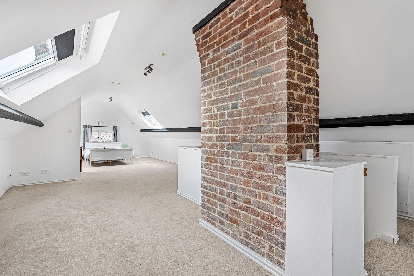
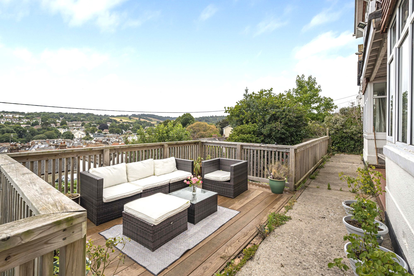
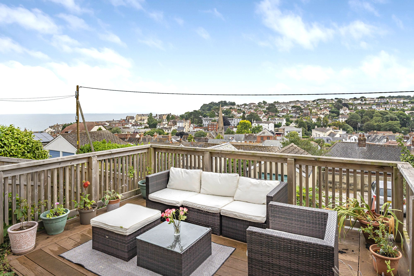
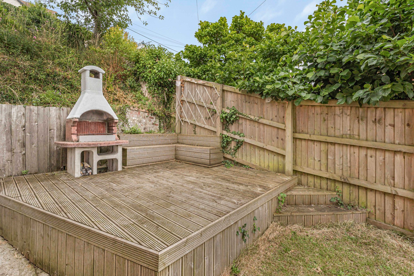
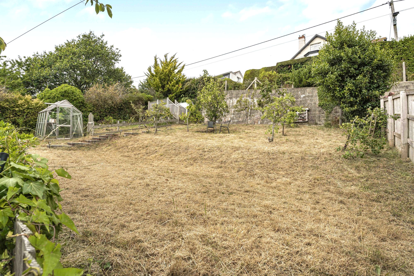
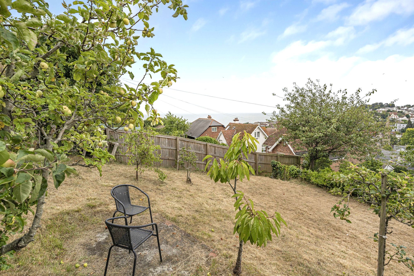
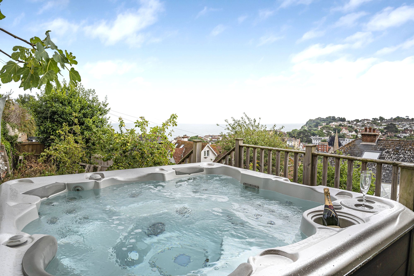
Features
- Spacious detached family home
- 5 Bedrooms
- 2 Receptions
- 3 Bathrooms
- 2 Garages plus parking
- Sea Views
- Front and rear gardens with hot tub
Council Tax Band: TBC
Tenure: TBC
EPC Rating: TBC
Parking: Ask
Outside Space: Ask
Accessibility: Ask
Electricity: Ask
Water Supply: Ask
Sewerage: Ask
Heating: Ask
Broadband: Ask
Easements, Wayleaves Etc: Ask
Rights of way: Ask
Listed Property: Ask
Restrictions: Ask
Flooded in last 5 years: Ask
Flood defences: Ask
Source of flood: Ask
Occupying an elevated position within the popular seaside town of Dawlish and enjoying superb sea views is this impressive family home. On the ground floor is a lounge and dining room, both with fitted multi-fuel burners, a shower room, spacious kitchen and utility room. On the upper floors are 5 bedrooms with the main bedroom having an en-suite shower room and 4 piece bathroom with stunning roll top, claw footed bath. The property is double glazed and gas centrally heated and enjoys a superb open outlook with both sea and countryside views.
Entrance Porch
Double glazed windows to side enjoying sea views. Tiled flooring and light. Double doors with glazed side panels into:
Entrance Hall
An L-shaped hallway with double glazed window to side and stairs rising to 1st floor with under stairs storage cupboard. 2 Radiators, doors to:
Kitchen
An L-shaped room. Fitted with a matching range of wall and base mounted units and drawers with roll edge work surface over and under unit lighting. 1.5 bowl ceramic sink unit with mixer tap. Fitted range style cooker set into chimney breast. Fitted American style fridge/freezer, concealed, integrated dishwasher. Further Belfast style sink unit with expandable mixer tap. Double glazed windows to side and rear, tiled flooring, radiator. Doors to:
Utility Room
Spaces for washing machine and tumble dryer, double glazed windows and doors to either side.
Shower Room
Fitted with a matching 3 piece white suite comprising of: Shower tray with electric shower (needs to be re-connected), low level WC and pedestal wash hand basin. Shaver point, double glazed window to rear, radiator.
Lounge
Double glazed windows to front and side enjoying a superb open outlook and sea views with window seat. Multi-fuel burner set into chimney breast with mantle and surround, radiator.
Dining Room
Double glazed windows to front and side enjoying a superb open outlook and countryside views. Fitted multi-fuel burner set into chimney breast with mantle and surround, tiled hearth. Cupboards to 1 side of chimney breast, radiator.
1st Floor Landing
A spacious landing with double glazed double doors into garden and radiator. Doors to:
Bedroom
Double glazed windows to front and side enjoying a superb open outlook and countryside views. Fitted wardrobe and radiator.
Bedroom
Double glazed windows to front and side enjoying stunning sea and open views. Fitted wardrobe, radiator. Door to:
En-Suite
Fitted with a modern matching 3 piece white suite comprising of: Shower cubicle with mains shower, low level WC and wash hand basin with mixer tap set into vanity unit with cupboard below. Radiator, further storage area, double glazed window to side.
Bedroom
Double glazed windows to side and rear, fitted wardrobe and radiator.
Inner Hallway
Stairs rising to loft, wall mounted central heating boiler, door to:
Bathroom
Fitted with a modern matching 4 piece white suite comprising of: Claw footed roll top bath with mixer tap and shower attachment, Shower cubicle with mains shower, low level WC and pedestal wash hand basin. Double glazed window to side, extractor fan and radiator.
Bedroom
This room is located in the attic and was previously used as a cinema room. Double glazed windows to front, side and rear, single glazed window to side. Access to eaves storage, 2 radiators.
Gardens
To the front of the property is a spacious decked seating area enjoying the lovely sea views. The garden extends around the side of the house where there is lawn and another decked patio with BBQ. The rear garden is laid mainly to lawn and planted with a variety of fruit trees to include Apple, Pear, Cherry, Damson and Plum. A feature of the rear garden is the hot tub which is situated to enjoy the best of the sea views.
Parking
Immediately to the front of the property is a garage with an up and over door. On the opposite side of the road is an other garage with an up and over door and an adjacent off road parking space.
Garage
There are 2 single garages belonging to this property with an adjacent parking space. There is also un-restricted on road parking.
