15 Orchard View Wear Farm Newton Road
Teignmouth, TQ14
1 Bedroom Detached House For Sale
Guide Price
£150,000
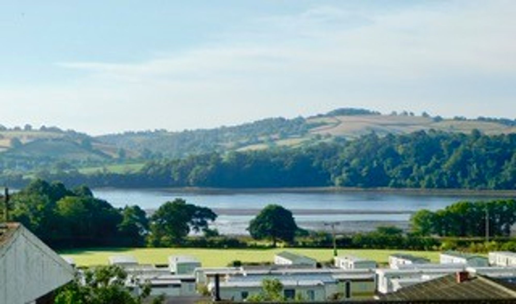
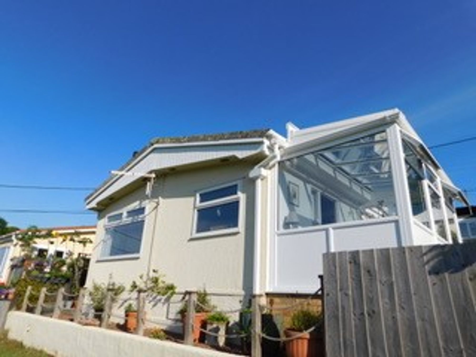
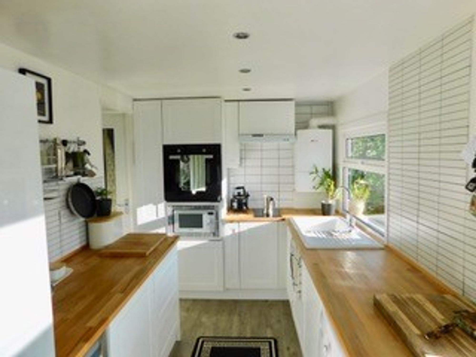
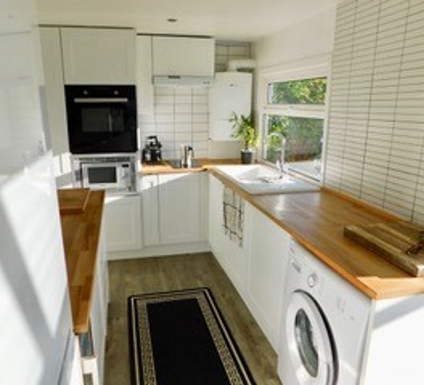
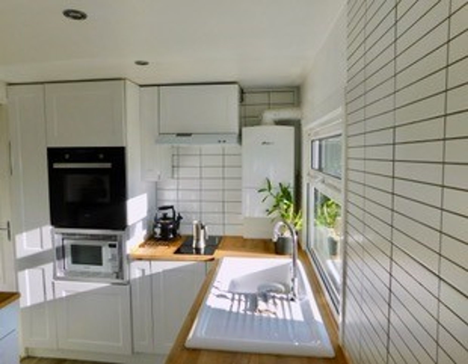
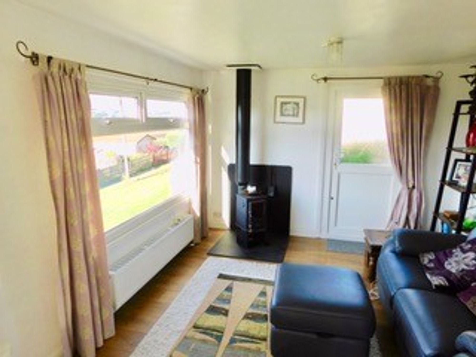
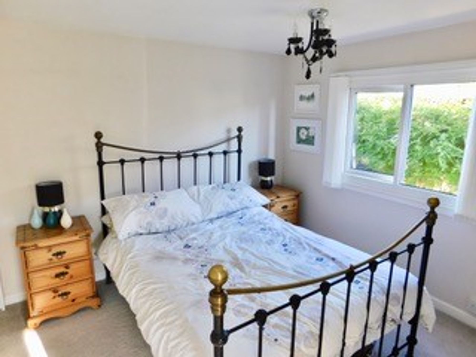
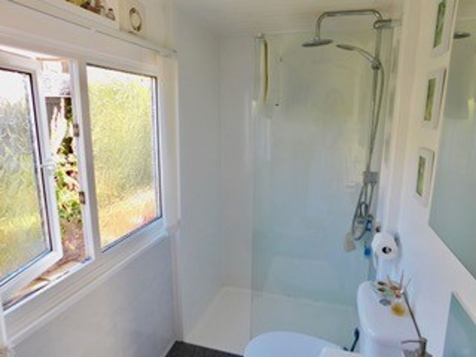
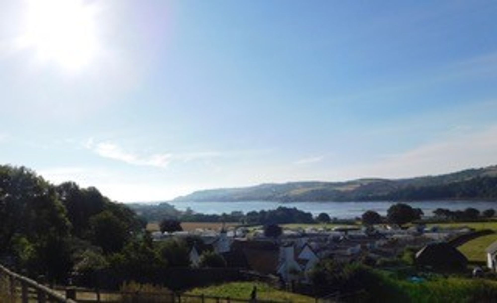
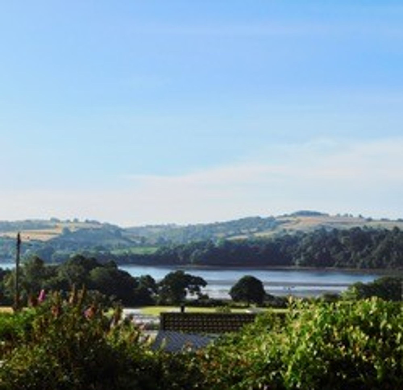
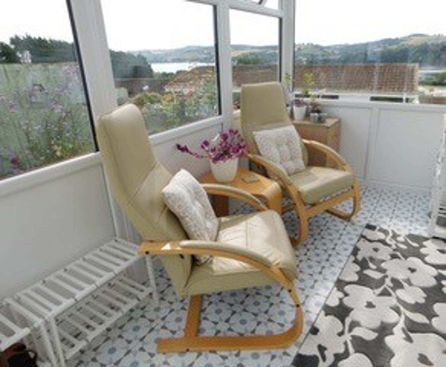
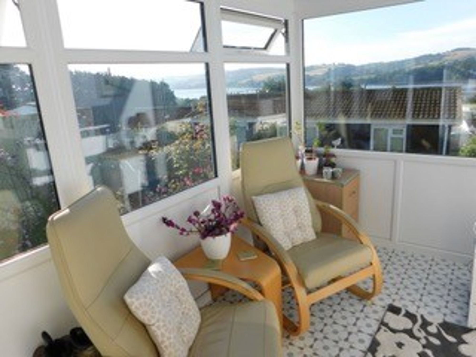
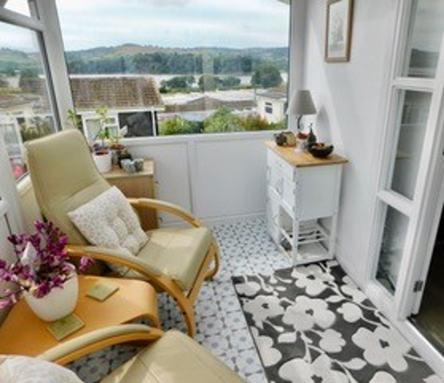
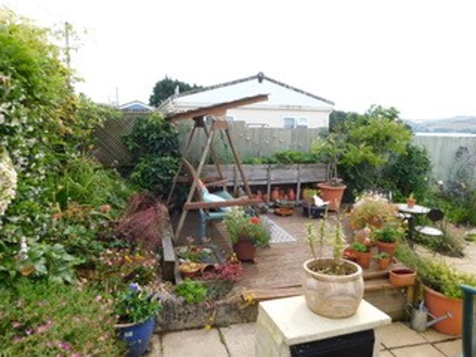
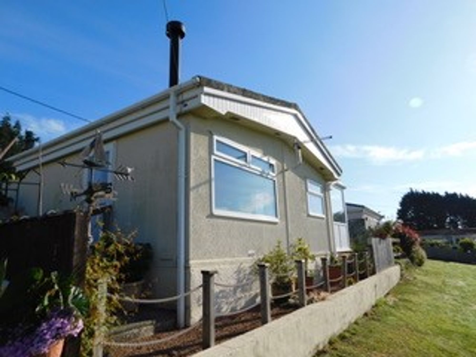
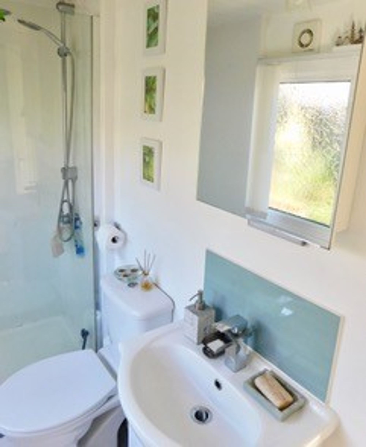
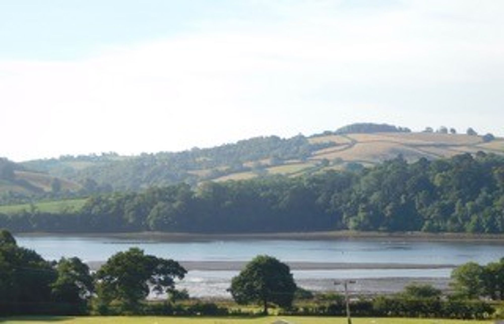
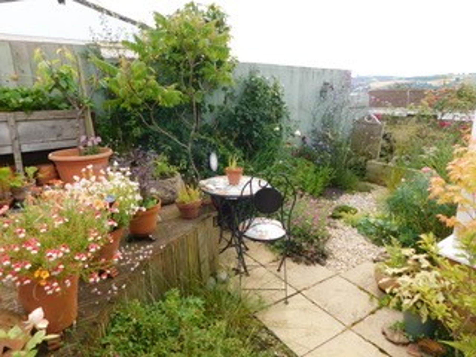
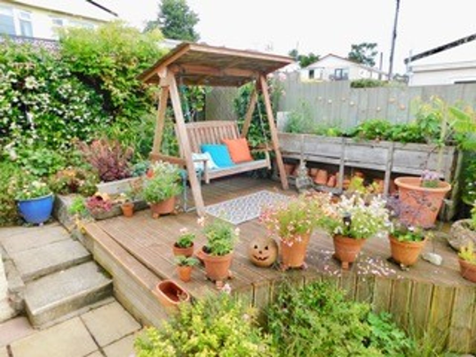
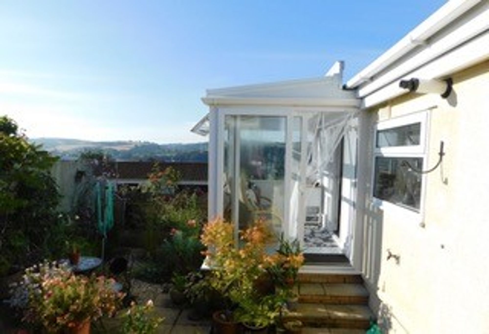
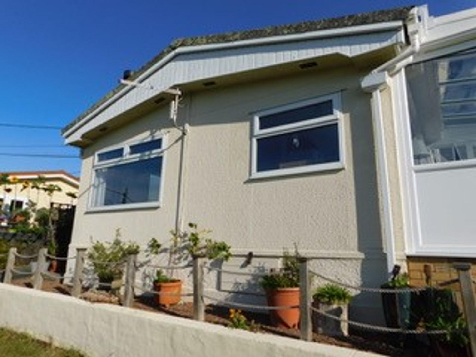
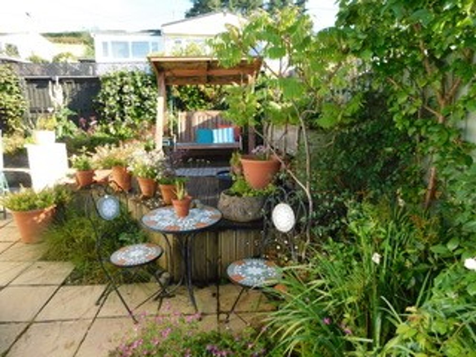
Features
- BREATHTAKING ESTUARY VIEWS
- MODERN FITTED KITCHEN AND BATHROOM
- OPEN PLAN KITCHEN/DINING ROOM
- CONSERVATORY/SUN ROOM ENJOYING THE ESTUARY VIEWS
- WELL MAINTAINED GARDENS TO ENJOY ALFRESCO LIVING
- SPACIOUS LOUNGE/DINING ROOM WITH FEATURE STOVE
- CONVENIANT LOCATION TO LOCAL AMENITIES AND TRANSPORT ROUTES
- WONDERFUL OPPORTUNITY TO ENJOY COASTAL LIVING
- SPACIOUS DOUBLE BEDROOM WITH FITTED WARDROBES
- DECORATED IN NEUTRAL TONES A BLANK CANVAS READY TO CONFIGURE YOUR FURNITURE
Council Tax Band: TBC
Tenure: TBC
EPC Rating: TBC
Parking: Ask
Outside Space: Ask
Accessibility: Ask
Electricity: Ask
Water Supply: Ask
Sewerage: Ask
Heating: Ask
Broadband: Ask
Easements, Wayleaves Etc: Ask
Rights of way: Ask
Listed Property: Ask
Restrictions: Ask
Flooded in last 5 years: Ask
Flood defences: Ask
Source of flood: Ask
Discover a rare gem with this immaculate detached park home, perfectly situated in the charming Wear Farm. Enjoy breathtaking views of the Teign Estuary and the surrounding scenic beauty. This coastal haven features beautifully landscaped gardens and modern, pristine interiors. Inside, you’ll find a delightful conservatory, a contemporary kitchen, and a sleek shower room. The inviting lounge boasts a focal log-burning stove, while the dining area seamlessly connects the main living spaces. The spacious double bedroom comes with fitted wardrobes, adding both comfort and convenience. A viewing is highly recommended to fully appreciate the elegance and serene setting of this exceptional park home. FULL DETAILS ABOUT THE PARK HOME LIVING WITH BE PROVIDED BY YOUR AGENT AT THE VIEWING
Entrance Conservatory : 10' 10" x 6' 3" (3.30m x 1.91m)
Step into a secure, fenced area leading through a charming gate to a delightful garden. A welcoming conservatory invites you into this enchanting park home. With ample space to arrange your furniture, you can enjoy the stunning estuary views from the conservatory before exploring the principal areas of the home.
Kitchen : 17' 5" x 7' 2" (5.31m x 2.18m)
The kitchen providing a modern fitted design! Featuring neutral decor complemented by a beautiful wooden work surface and chic subway tile design. Enjoy ample storage with multiple base and wall units, thoughtfully designed to utilise every inch of space. Integrated electric oven and microwave, induction hob, and designated spots for your appliances make cooking a breeze. A ceramic sink perfectly positioned to offer enchanting views, and wood-effect flooring ties the natural, neutral aesthetic together.
Lounge/Dining : 12' 1" x 10' 3" (3.68m x 3.12m)
A bright and spacious Lounge/Dining area offering ample space to configure your furniture layout. The main feature is the beautiful vista of the estuary, wrapping its arms around this park home. The allocated dining area, positioned by the kitchen and reception room, knits the whole flow of the space together, making this the hub of the home. The delightful lounge boasts a feature wood-burning stove, modern decor, and an expansive window with a radiator underneath, along with a door leading to the side garden. This wonderful, light, and versatile space is truly a gem.
Hallway
Located in the hallway is a large cupboard for ample storage, you'll have a clutter-free area that seamlessly connects to the bedroom and shower room. Ideal for keeping essentials organised and easily accessible.
Bedroom : 11' 4" x 9' 6" (3.45m x 2.90m)
A serene retreat with this fresh, neutral decor! Featuring ample storage space with sleek built-in sliding doors on one wall, this enables you to keep everything tidy and organised. The large UPVC window offers a lovely view of the side garden, bringing in plenty of natural light. Plus, the radiator with a handy shelf adds a touch of functionality. Enjoy the bright and inviting atmosphere of this beautiful bedroom!
Shower Room : 9' 2" x 4' 2" (2.79m x 1.27m)
A modern fitted shower room with obscure glazed windows and spacious shower cubicle featuring a double shower head. Complete with a washbasin, WC, and a fitted mirrored cupboard, the tongue and groove style ceiling adds a touch of elegance.
Views from the property
This charming park home offers a breathtaking vista, a perfect blend of tranquility and natural beauty. A slice of paradise to enjoy every day!
On street
Your agent will advise where you will be able to park.
