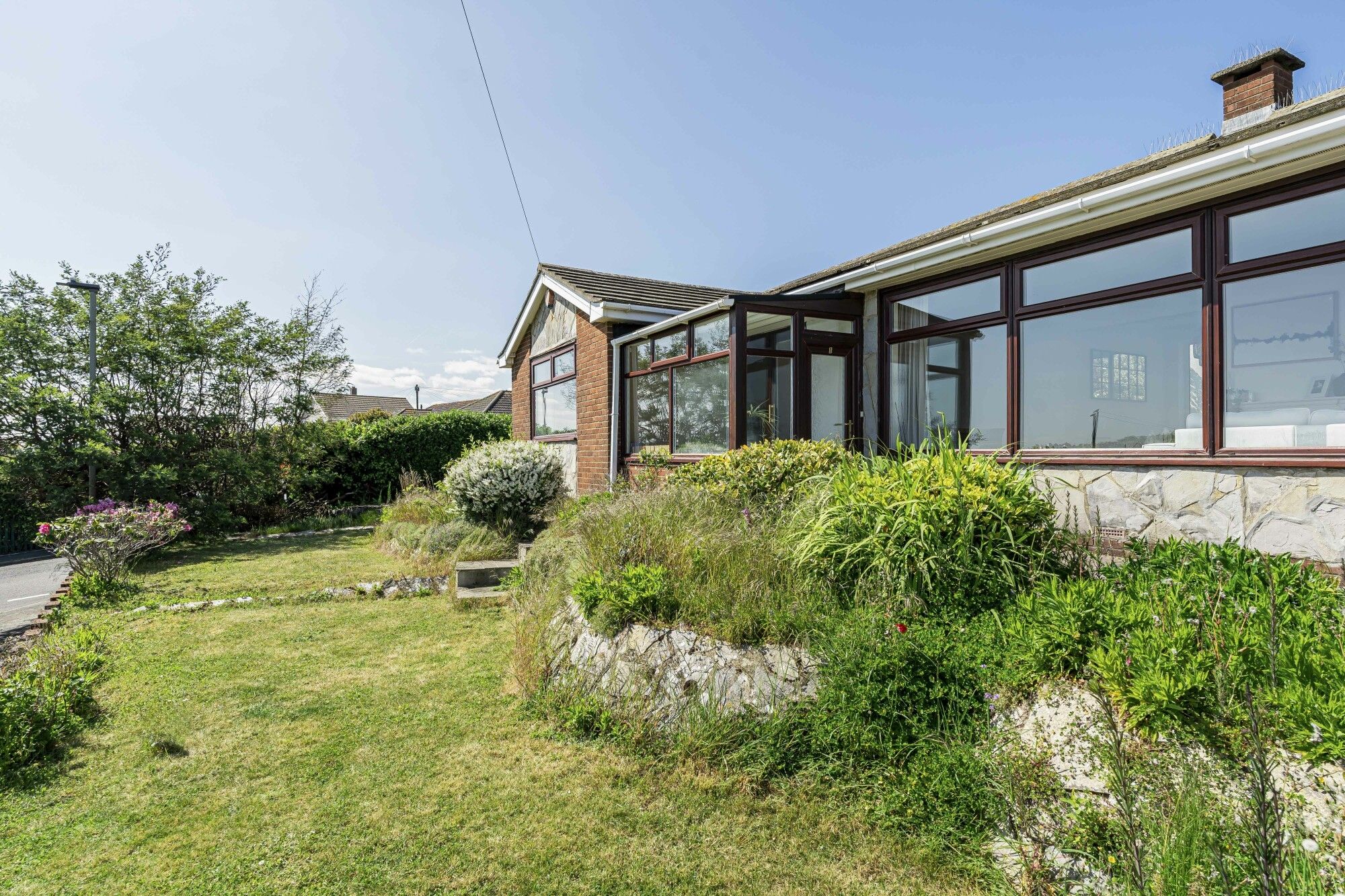1 Ness View Road
Teignmouth, TQ14
3 Bedroom Detached House For Sale
Guide Price
£425,000

Features
- Southerly aspect with views over Teignmouth, The Ness, Shaldon, Babbacombe coastline and out to sea
- Three bedrooms and bathroom
- Spacious open plan living room and dining area
- Excellent Decor throughout with recently fitted kitchen
- Corner plot with deceptively spacious rear garden with upper gardens and patio with superb views
- Garage on parking
- Viewing highly recommend
Council Tax Band: TBC
Tenure: TBC
EPC Rating: TBC
Parking: Ask
Outside Space: Ask
Accessibility: Ask
Electricity: Ask
Water Supply: Ask
Sewerage: Ask
Heating: Ask
Broadband: Ask
Easements, Wayleaves Etc: Ask
Rights of way: Ask
Listed Property: Ask
Restrictions: Ask
Flooded in last 5 years: Ask
Flood defences: Ask
Source of flood: Ask
Tenure: Freehold
SUMMARY Presenting a meticulously renovated detached three-bedroom bungalow in Teignmouth, offering stunning sea views. This property has been upgraded to a high standard throughout and delivers spacious and comfortable living.
DESCRIPTION Welcome to this impressive, recently renovated three-bedroom detached bungalow positioned on a desirable south-facing corner plot. You will enjoy breathtaking sea and coastal views from this well-appointed home.
Upon entering through the porch, you are welcomed into a generous living/dining area featuring captivating sea views, ample space for relaxation, and comfort. The well-equipped kitchen includes integrated appliances and leads to an additional hallway, designed for convenience and storage. This hallway gives you access to the garage and a practical WC. The bungalow consists of three spacious bedrooms, a modern bathroom complete with both bath and shower, and a separate WC.
Step outside to the well-maintained garden, perfect for relaxation and entertaining, featuring a patio area that showcases fantastic sea and coastal vistas. This exceptional bungalow is ideal for individuals seeking a tranquil coastal lifestyle with easy access to local amenities. Teignmouth railway station is just 0.9 miles away, providing excellent transport links. The town offers a variety of shops, restaurants, and essential services. Front of
The property boasts driveway parking for two vehicles in front of the garage, a lawn adorned with shrubs, and a welcoming entrance. An inner hallway offers additional access, and a side gate allows entry to the rear garden.
Porch Equipped with a double-glazed window providing stunning views and a wall-mounted radiator. A sliding patio door leads directly into the home.
Living room open plan into dining area A spacious area featuring a large double-glazed window with sea views, an attractive fireplace with mantle, and ample space for a large dining table. Access to the kitchen and sliding patio doors leading to the rear garden enhance this inviting space. It also includes three wall-mounted radiators and double doors leading to the bedrooms.
Kitchen This modern kitchen features a double-glazed window facing the rear, contemporary wall and base units, a larder/storage cupboard, and a one-and-a-half bowl composite sink/drainer. Equipped with an induction hob and extractor, an oven, an integrated dishwasher, and fridge, it is both functional and stylish. Part-tiled and equipped with a wall-mounted radiator. An obscure double-glazed door leads to the inner hallway. Additional
Hallway Accessible from the front of the property, this spacious hallway is perfect for coats and shoes. It includes a wall-mounted radiator, a door to the rear garden, a door to the garage, and another door leading to the kitchen.
Cloakroom Features an obscure double-glazed window on the side, is part-tiled, and contains a WC.
Bedroom One This room includes a double-glazed window at the front of the property and a wall-mounted radiator, ensuring comfort and tranquility.
Bedroom Two A well-appointed room with a double-glazed window on the side and a wall-mounted radiator.
Bedroom Three This bedroom features a double-glazed window on the side and a wall-mounted radiator.
Bathroom Includes an obscure double-glazed window facing the rear, a bath with mixer taps, a shower cubicle, a wash hand basin, a shaver point, and is fully tiled with a wall-mounted heated towel rail for added comfort.
WC Contains an obscure double-glazed window facing the rear, a WC, and a wash hand basin above, all completed with full tiling. Rear of the
Property Enjoy the large wrap-around, enclosed rear garden, lined with mature shrubs and plants bordering the lawn. The paved patio at the head of the garden offers a magnificent space to relax, showcasing spectacular views of Shaldon, Shaldon beach, rolling hills, and beyond. The paved path spans the width of the property, leading to a shed and an outside tap. A pathway extends across the front of the bungalow to a beautifully maintained side garden, enclosed by a hedgerow featuring two garden ponds.
Garage Complete with a roller door, a double-glazed window on the side, plumbing for a washing machine, space for a tumble dryer, space for a fridge/freezer, lights, and power.
DIRECTIONS What3Words: ///depended.branched.aims
outside of house
Kitchen : 10' 10" x 8' 7" (3.31m x 2.61m)
living/dining room : 27' 11" x 19' 11" (8.52m x 6.07m)
bedroom : 13' 11" x 11' 11" (4.24m x 3.63m)
studio : 11' 11" x 10' 2" (3.62m x 3.11m)
bedroom : 14' 0" x 9' 3" (4.26m x 2.82m)
Garage
Driveway
